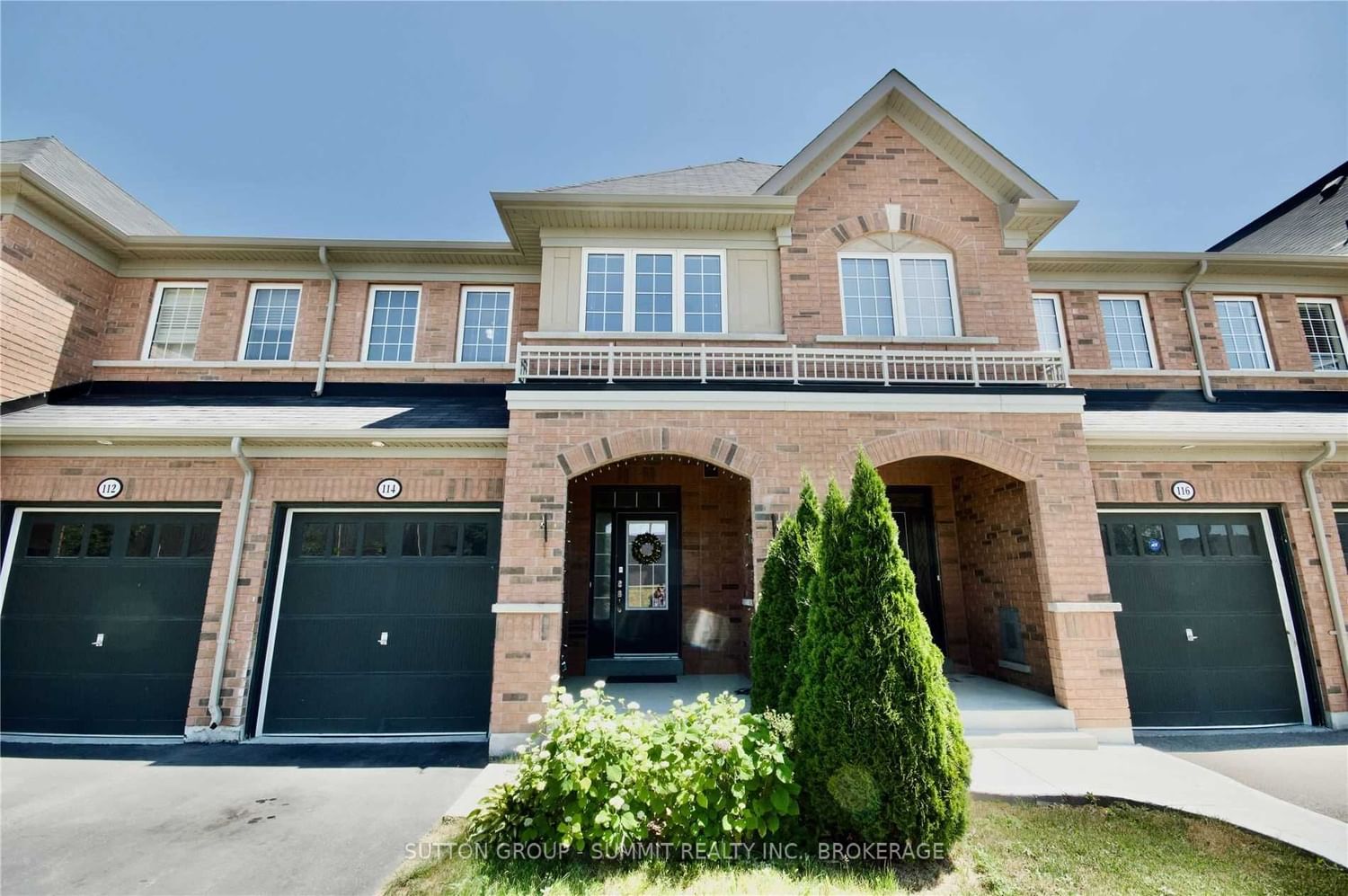$3,100 / Month
$*,*** / Month
3-Bed
3-Bath
1500-2000 Sq. ft
Listed on 6/29/22
Listed by SUTTON GROUP - SUMMIT REALTY INC., BROKERAGE
Less Than 10 Years Old, This Bright + Spacious Three Bedroom Townhouse Is Close To Heart Lake Conservation Park, 410, Schools And Public Transit. The Open Concept Eat-In Kitchen Has A Tiled Breakfast Area + Quartz Counters + Stainless Steel Appliances + Walk-Out To Yard. Large Living Room Combined With Dining Room Allows For Entertaining And Gatherings. Primary Bedroom Has A Walk-In Closet + 4-Piece Ensuite. The Second Storey Has Two Additional Bedrooms With A 4 Pc Bath And A Conveniently Located Laundry Room. Two 4-Piece Bathrooms On The Second Storey Means Never Having To Wait For A Shower. Indoor Entry From Garage, And Also A Door From Garage To Access Backyard. Fully Fenced Yard. Main Floor Has 9 Foot Ceilings + Hardwood.
Incl: Washer, Dryer, S/S Electric Stove, S/S Fridge, S/S Dishwasher, S/S Microwave (Gas Stove In Photos To Be Replaced With Similar Electric Stove)
W5679406
Att/Row/Twnhouse, 2-Storey
1500-2000
10
3
3
1
Built-In
2
6-15
Central Air
Full, Unfinished
N
Brick
N
Forced Air
N
100.70x20.01 (Feet)
Y
